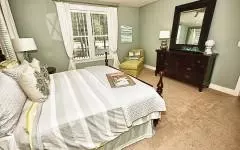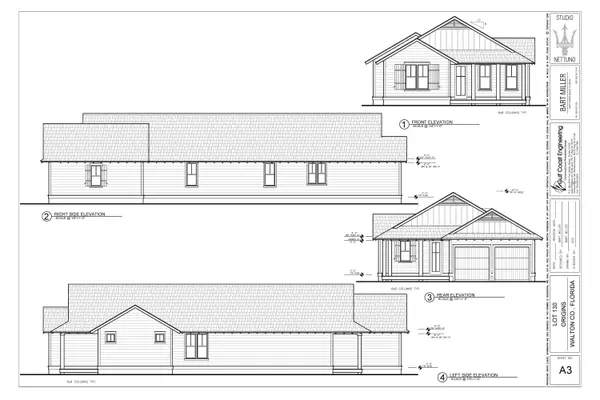$509,330
$507,980
0.3%For more information regarding the value of a property, please contact us for a free consultation.
3 Beds
3 Baths
2,090 SqFt
SOLD DATE : 03/22/2017
Key Details
Sold Price $509,330
Property Type Single Family Home
Sub Type Florida Cottage
Listing Status Sold
Purchase Type For Sale
Square Footage 2,090 sqft
Price per Sqft $243
Subdivision Watersound Origins
MLS Listing ID 748816
Sold Date 03/22/17
Bedrooms 3
Full Baths 3
Construction Status Under Construction
HOA Fees $158/qua
HOA Y/N Yes
Year Built 2016
Property Description
Bayberry II/Study Floor plan offers 2,090 Sq.Ft., 3BR/3BA, with a study and a 2 car garage. This home will offer 9' ceilings, Oak Knotting Hill wood flooring in living areas and master bedroom, tile on bathroom floors. Quartz countertops throughout, under cabinet lighting in kitchen, Professional series Frigidaire stainless appliances with a natural gas range and electric oven. Pre-stubbed with natural gas and a poured pad for your BBQ grill. Base price of home is $484,900 and there are $14,250 in upgrades in the home. Please verify Builder chosen upgrades/options with Sales agent, as options are subject to change during progress of construction. As part of the Amenity fee homeowners have access to the Village Commons Pool & Fitness Center and Lake Powell Dock;
Location
State FL
County Walton
Area 18 - 30A East
Zoning Resid Single Family
Rooms
Guest Accommodations Dock,Exercise Room,Fishing,Golf,Pavillion/Gazebo,Pets Allowed,Picnic Area,Playground,Pool,TV Cable
Interior
Interior Features Ceiling Crwn Molding, Floor Hardwood, Floor Tile, Floor WW Carpet New, Kitchen Island, Lighting Recessed, Pantry, Pull Down Stairs, Washer/Dryer Hookup
Appliance Auto Garage Door Opn, Dishwasher, Disposal, Microwave, Refrigerator W/IceMk, Smoke Detector, Stove/Oven Electric, Stove/Oven Gas
Exterior
Exterior Feature Fenced Lot-Part, Porch, Porch Open, Porch Screened, Sprinkler System
Parking Features Garage, Garage Attached
Garage Spaces 2.0
Pool Community
Community Features Dock, Exercise Room, Fishing, Golf, Pavillion/Gazebo, Pets Allowed, Picnic Area, Playground, Pool, TV Cable
Utilities Available Electric, Gas - Natural, Phone, Public Sewer, Public Water, TV Cable, Underground
Private Pool Yes
Building
Lot Description Covenants, Curb & Gutter, Interior, Restrictions, Sidewalk, Survey Available
Story 1.0
Structure Type Block,Frame,Roof Composite Shngl,Siding CmntFbrHrdBrd,Slab
Construction Status Under Construction
Schools
Elementary Schools Bay
Others
HOA Fee Include Management
Assessment Amount $475
Energy Description AC - High Efficiency,Ceiling Fans,Double Pane Windows,Heat High Efficiency,Ridge Vent,Roof Vent,Water Heater - Gas,Water Heater - Tnkls
Read Less Info
Want to know what your home might be worth? Contact us for a FREE valuation!

Our team is ready to help you sell your home for the highest possible price ASAP
Bought with Berkshire Hathaway HomeServices

"My job is to find and attract mastery-based agents to the office, protect the culture, and make sure everyone is happy! "





