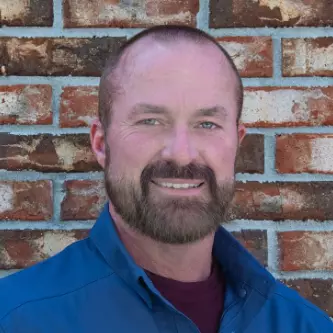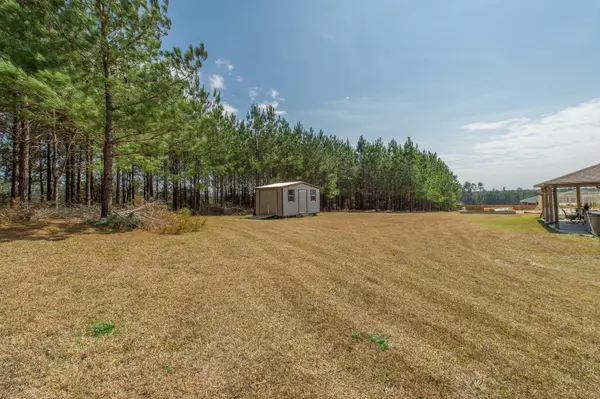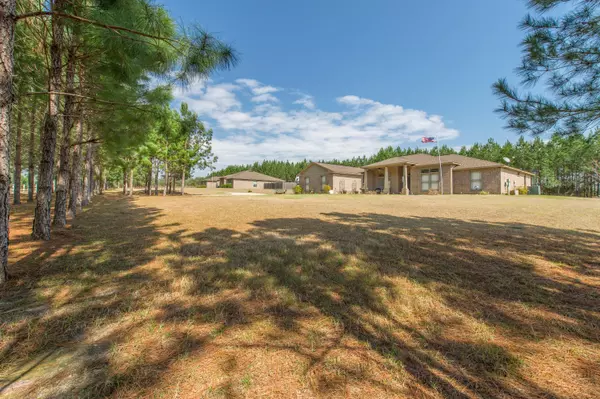$231,000
$233,900
1.2%For more information regarding the value of a property, please contact us for a free consultation.
4 Beds
2 Baths
2,345 SqFt
SOLD DATE : 08/16/2016
Key Details
Sold Price $231,000
Property Type Single Family Home
Sub Type Contemporary
Listing Status Sold
Purchase Type For Sale
Square Footage 2,345 sqft
Price per Sqft $98
Subdivision Yellow River Plantation
MLS Listing ID 748093
Sold Date 08/16/16
Bedrooms 4
Full Baths 2
Construction Status Construction Complete
HOA Fees $20/ann
HOA Y/N Yes
Year Built 2011
Annual Tax Amount $1,543
Tax Year 2015
Lot Size 1.020 Acres
Acres 1.02
Property Description
Welcome to country living at it's best, while still being close to everything! This home is just a short drive North of Crestview and offers the quiet life that can be all you desire. This beautiful 4br/2ba home is meticulously maintained and situated on a 1 acre +/- lot that is very nicely landscaped. The yard has a nice mixture of flowering and natural vegetation, with additional room to expand if so desired. Front and back yards and completely sodded, with sprinkler system in place. Tons of space available to put in your dream pool. The 3 car garage is a nice bonus for those handyman/woman projects or for restoration of that special car. This is a very spacious split floor plan and would be perfect for a new or growing family. The home boasts a kitchen with granite, center island, and u
Location
State FL
County Okaloosa
Area 25 - Crestview Area
Zoning County
Rooms
Guest Accommodations BBQ Pit/Grill,Dock,Fishing,Pavillion/Gazebo,Picnic Area,Playground
Kitchen First
Interior
Interior Features Breakfast Bar, Ceiling Crwn Molding, Floor Tile, Floor WW Carpet, Kitchen Island, Lighting Recessed, Newly Painted, Pantry, Pull Down Stairs, Washer/Dryer Hookup
Appliance Auto Garage Door Opn, Cooktop, Dishwasher, Microwave, Refrigerator W/IceMk, Security System, Smooth Stovetop Rnge, Stove/Oven Electric
Exterior
Exterior Feature Hot Tub, Patio Covered, Porch, Sprinkler System, Workshop, Yard Building
Parking Features Garage, Garage Attached, Guest, Oversized, RV
Garage Spaces 3.0
Pool None
Community Features BBQ Pit/Grill, Dock, Fishing, Pavillion/Gazebo, Picnic Area, Playground
Utilities Available Electric, Public Water, Septic Tank
Private Pool No
Building
Lot Description Cleared, Covenants, Easements, Interior, Level, Restrictions, Survey Available, Wooded
Story 1.0
Structure Type Brick,Roof Dimensional Shg,Slab
Construction Status Construction Complete
Schools
Elementary Schools Bob Sikes
Others
HOA Fee Include Land Recreation,Recreational Faclty
Assessment Amount $250
Energy Description AC - Central Elect,Ceiling Fans,Double Pane Windows,Heat Cntrl Electric,Insulated Doors,Ridge Vent,Water Heater - Elect
Financing Conventional,FHA,RHS,VA
Read Less Info
Want to know what your home might be worth? Contact us for a FREE valuation!

Our team is ready to help you sell your home for the highest possible price ASAP
Bought with Inactive

"My job is to find and attract mastery-based agents to the office, protect the culture, and make sure everyone is happy! "





