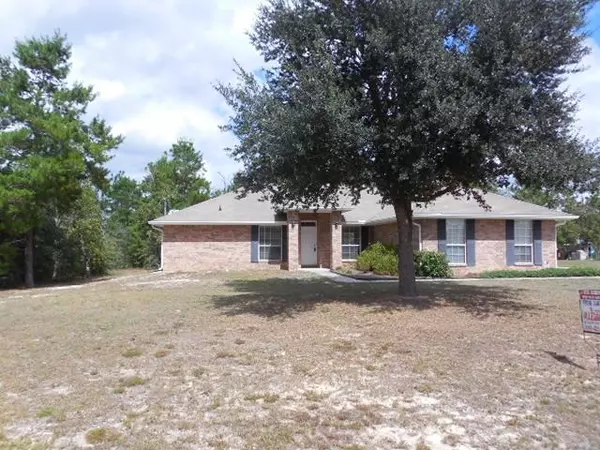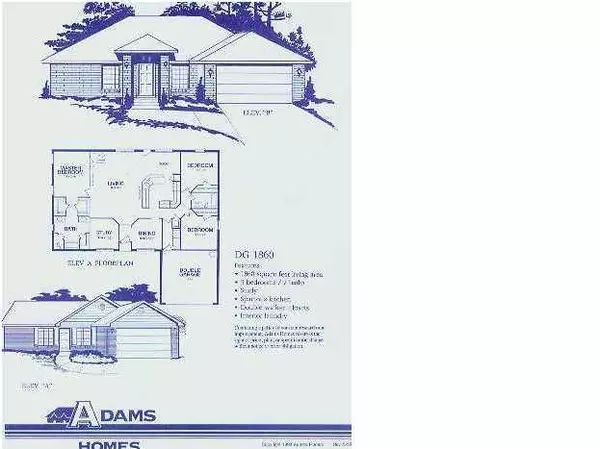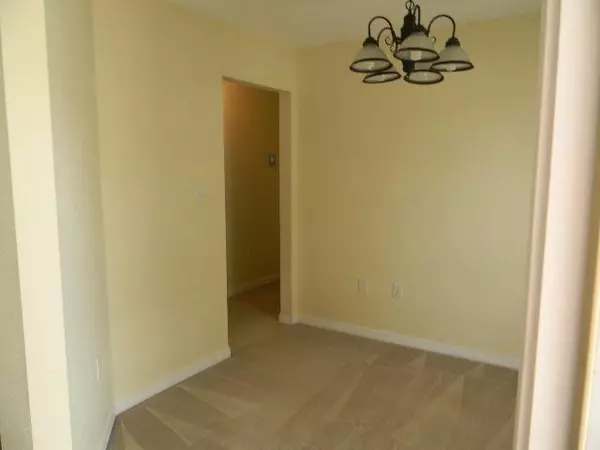$164,000
$169,900
3.5%For more information regarding the value of a property, please contact us for a free consultation.
3 Beds
2 Baths
1,895 SqFt
SOLD DATE : 12/31/2014
Key Details
Sold Price $164,000
Property Type Single Family Home
Sub Type Contemporary
Listing Status Sold
Purchase Type For Sale
Square Footage 1,895 sqft
Price per Sqft $86
Subdivision Mt Olive Estates
MLS Listing ID 714186
Sold Date 12/31/14
Bedrooms 3
Full Baths 2
Construction Status Construction Complete
HOA Fees $16/ann
HOA Y/N Yes
Year Built 2004
Annual Tax Amount $1,395
Tax Year 2013
Lot Size 1.030 Acres
Acres 1.03
Property Description
COUNTRY LIVING ON 1 ACRE+ W/CITY CONVENIENCES!! NOT A SHORT SALE!! Easy commute to either Crestview or Niceville. This 3/2/2, 1860 sf, all brick home is just what you are looking for!! Features: Popular split bedroom design, side-entry garage, auto garage door opener, NEW AC SYSTEM THIS YEAR, NEWER REFRIGERATOR, GUTTERS. Enter into the foyer & formal dining is on left, office/den to right and ahead is the large family room, plant ledges & french door leading out to patio. The kitchen is equipped with stove, dishwasher, side-by-side refrigerator w/ice maker, lots of cabinets, counter space, large pantry, breakfast bar & breakfast area. Large Master suite features his/her walk-in closets, his/her separate vanity areas, large walk-in linen closet. Check out the floor plan attached!!
Location
State FL
County Okaloosa
Area 25 - Crestview Area
Zoning County,Resid Single Family
Rooms
Kitchen First
Interior
Interior Features Breakfast Bar, Ceiling Vaulted, Floor Vinyl, Floor WW Carpet, Newly Painted, Pantry, Pull Down Stairs, Shelving, Split Bedroom, Washer/Dryer Hookup, Window Treatment All, Woodwork Painted
Appliance Auto Garage Door Opn, Dishwasher, Oven Self Cleaning, Range Hood, Refrigerator W/IceMk, Smoke Detector, Stove/Oven Electric, Warranty Provided
Exterior
Exterior Feature Columns, Patio Open, Porch
Parking Features Garage
Garage Spaces 2.0
Utilities Available Electric, Public Water, Septic Tank, TV Cable
Building
Lot Description Covenants, Easements, Interior, Level, Wooded
Story 1.0
Structure Type Brick,Frame,Roof Composite Shngl,Slab,Trim Vinyl
Construction Status Construction Complete
Schools
Elementary Schools Northwood
Others
Assessment Amount $200
Energy Description AC - Central Elect,Ceiling Fans,Double Pane Windows,Heat Cntrl Electric,Insulated Doors,Ridge Vent,Water Heater - Elect
Financing Conventional,FHA,RHS,VA
Read Less Info
Want to know what your home might be worth? Contact us for a FREE valuation!

Our team is ready to help you sell your home for the highest possible price ASAP
Bought with RE/MAX Agency One
"My job is to find and attract mastery-based agents to the office, protect the culture, and make sure everyone is happy! "





