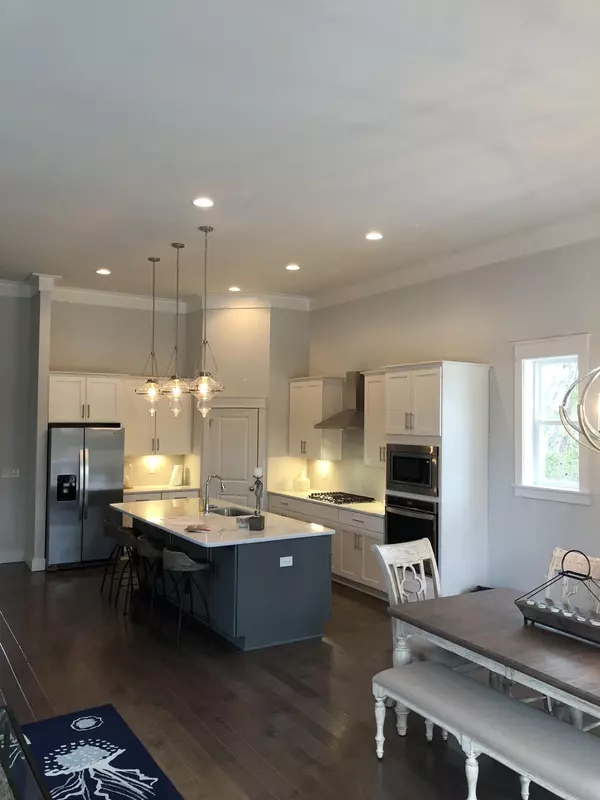$530,000
$559,000
5.2%For more information regarding the value of a property, please contact us for a free consultation.
4 Beds
4 Baths
2,282 SqFt
SOLD DATE : 03/26/2019
Key Details
Sold Price $530,000
Property Type Single Family Home
Sub Type Beach House
Listing Status Sold
Purchase Type For Sale
Square Footage 2,282 sqft
Price per Sqft $232
Subdivision Ivy At Inlet Beach- Lot 1- The Madison Plan
MLS Listing ID 817298
Sold Date 03/26/19
Bedrooms 4
Full Baths 3
Half Baths 1
Construction Status Under Construction
HOA Fees $99/mo
HOA Y/N Yes
Year Built 2019
Annual Tax Amount $107
Tax Year 2017
Lot Size 3,920 Sqft
Acres 0.09
Property Description
Great floor plan w/ 4 BEDROOMS and 2 CAR GAR, The Madison plan. Located approx 1/2 MILE from one of the largest public BEACH ACCESS. Great community with no rent restriction. Gas lanterns throughout. Home is a to-be-built and customizable, also sits next to community pool. All ext white hardie with black roofs and exposed rafter tails and paver driveways. Int 10' 1st fl ceilings and 12' 2nd fl ceilings and 2x6 walls. Features include a gourmet kitchen with large island, shaker cabinets, granite countertops and 30'' gas cooktop. Ship lap wall features. OWNERS SUITE includes WIC, double undermount vanities with 8'' spread dual handle GROHE fixtures, tile shower floors/walls with frameless glass door and rainfall shower. ALL bathrooms include undermount vanities, GROHE fixtures and granite
Location
State FL
County Walton
Area 18 - 30A East
Zoning Resid Single Family
Rooms
Guest Accommodations Pavillion/Gazebo,Pets Allowed,Picnic Area,Pool
Kitchen Second
Interior
Interior Features Floor Hardwood, Floor Tile, Pantry, Shelving, Washer/Dryer Hookup
Appliance Cooktop, Dishwasher, Disposal, Microwave, Oven Continue Clean, Refrigerator W/IceMk, Security System, Smoke Detector, Stove/Oven Electric, Warranty Provided
Exterior
Exterior Feature Deck Covered, Patio Covered, Shower
Parking Features Garage, Garage Attached, Oversized
Garage Spaces 2.0
Pool Community
Community Features Pavillion/Gazebo, Pets Allowed, Picnic Area, Pool
Utilities Available Electric, Gas - Natural, Public Sewer, Public Water, Tap Fee Paid, TV Cable, Underground
Private Pool Yes
Building
Lot Description Within 1/2 Mile to Water
Story 3.0
Structure Type Block,Concrete,Roof Dimensional Shg,Siding CmntFbrHrdBrd,Slab
Construction Status Under Construction
Schools
Elementary Schools Bay
Others
HOA Fee Include Ground Keeping
Assessment Amount $99
Energy Description AC - 2 or More,AC - Central Elect,AC - High Efficiency,Ceiling Fans,Heat Cntrl Gas,Heat High Efficiency,Ridge Vent,Storm Doors,Water Heater - Tnkls
Financing Conventional,FHA,VA
Read Less Info
Want to know what your home might be worth? Contact us for a FREE valuation!

Our team is ready to help you sell your home for the highest possible price ASAP
Bought with Team 10 Real Estate LLC

"My job is to find and attract mastery-based agents to the office, protect the culture, and make sure everyone is happy! "





