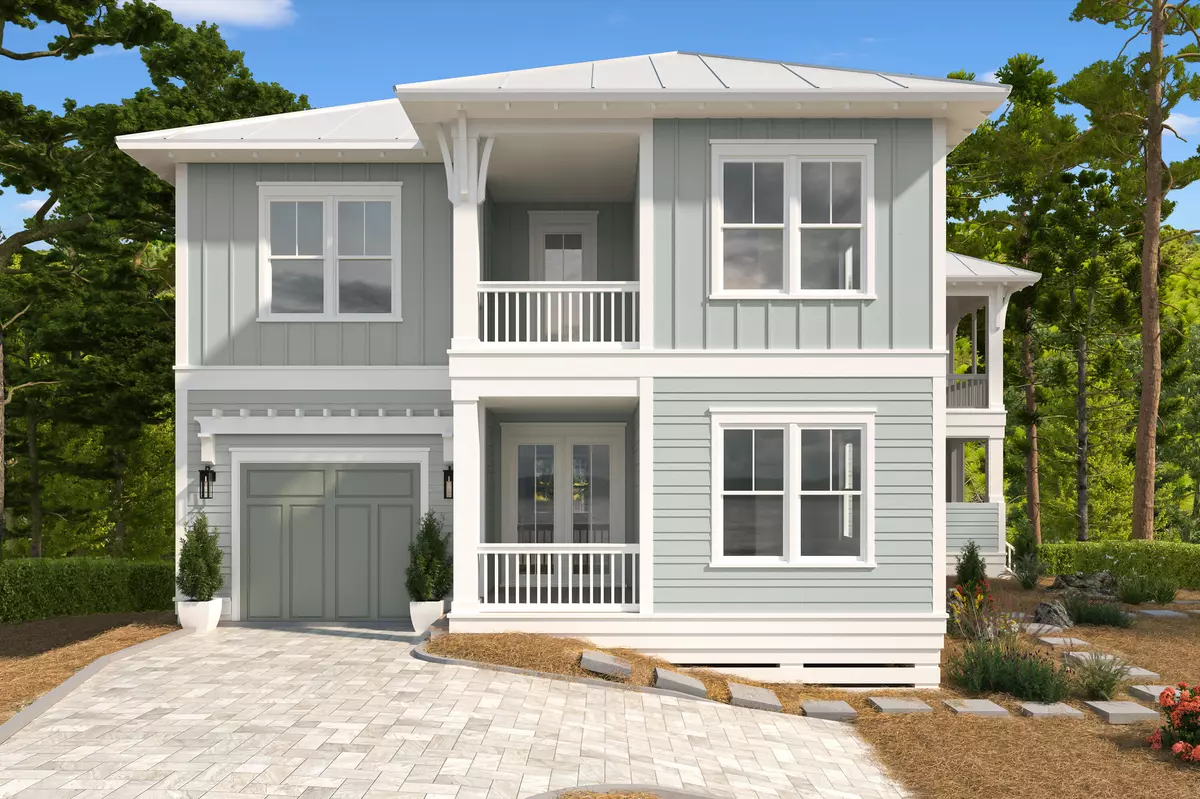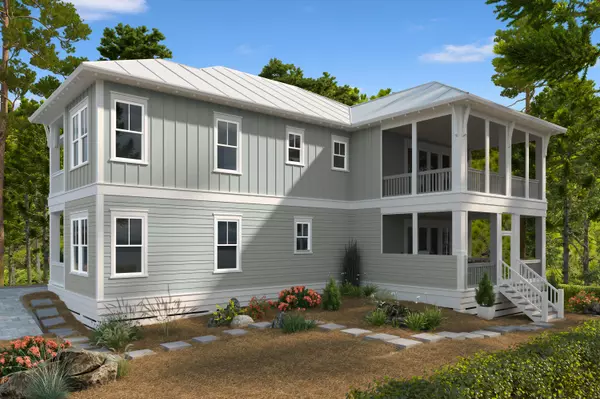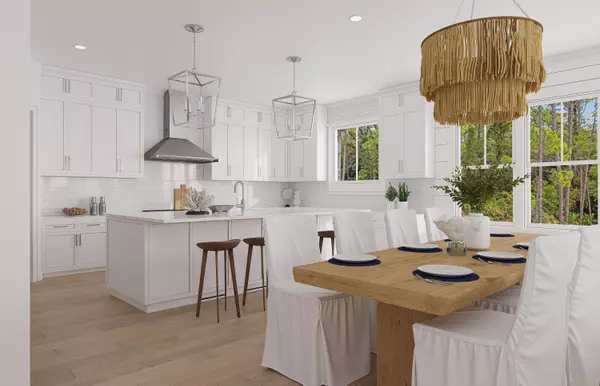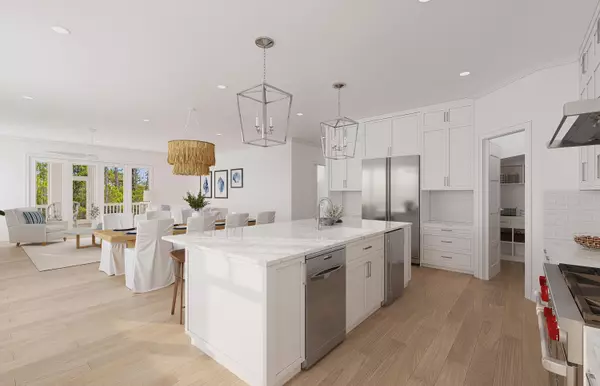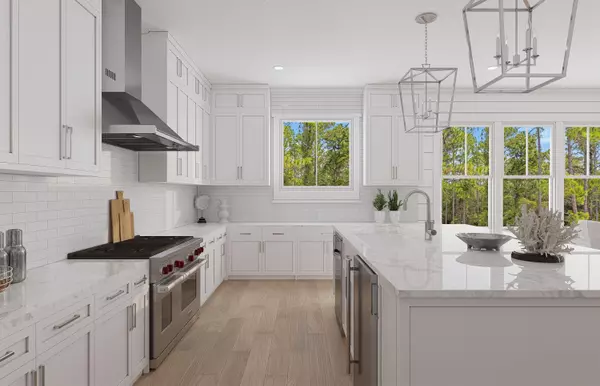$2,175,000
$2,330,000
6.7%For more information regarding the value of a property, please contact us for a free consultation.
4 Beds
5 Baths
3,530 SqFt
SOLD DATE : 03/25/2024
Key Details
Sold Price $2,175,000
Property Type Single Family Home
Sub Type Florida Cottage
Listing Status Sold
Purchase Type For Sale
Square Footage 3,530 sqft
Price per Sqft $616
Subdivision Treetop Village
MLS Listing ID 938098
Sold Date 03/25/24
Bedrooms 4
Full Baths 4
Half Baths 1
Construction Status Under Construction
HOA Fees $243/qua
HOA Y/N Yes
Year Built 2023
Property Description
Nestled against a serene expanse of well-established trees, this recently constructed residence offers an abundance of seclusion. Two screened porches afford picturesque views of the lush common area, creating a tranquil setting for moments of quiet contemplation accompanied by the melodies of birds and the soothing sounds of nature. With over 1,000 square feet of outdoor living space complementing the expansive 3,530-square-foot interior, this home features four bedrooms, four-and-a-half baths, and an additional upper-floor living/TV area. Explore the intricacies of this capacious new dwelling, where the elegance of hardwood flooring extends throughout, seamlessly transitioning to tile in the bathrooms and laundry room. The generously sized kitchen, a focal point of the residence,
Location
State FL
County Walton
Area 18 - 30A East
Zoning Resid Single Family
Rooms
Guest Accommodations Beach,Deed Access,Gated Community,Pets Allowed,Pool,Short Term Rental - Allowed,TV Cable
Kitchen First
Interior
Interior Features Ceiling Crwn Molding, Floor Hardwood, Floor Tile, Furnished - All, Kitchen Island, Lighting Recessed, Newly Painted, Owner's Closet, Pantry, Upgraded Media Wing
Appliance Auto Garage Door Opn, Dishwasher, Disposal, Dryer, Microwave, Range Hood, Refrigerator W/IceMk, Security System, Smoke Detector, Stove/Oven Dual Fuel, Stove/Oven Gas, Washer, Wine Refrigerator
Exterior
Exterior Feature Porch Screened, Shower, Summer Kitchen
Parking Features Garage Attached, Oversized
Garage Spaces 1.0
Pool Community
Community Features Beach, Deed Access, Gated Community, Pets Allowed, Pool, Short Term Rental - Allowed, TV Cable
Utilities Available Electric, Gas - Natural, Public Sewer, Public Water, TV Cable, Underground
Private Pool Yes
Building
Lot Description Covenants, Flood Insurance Req, Interior, Survey Available, Wetlands, Within 1/2 Mile to Water, Wooded
Story 2.0
Structure Type Foundation On Piling,Roof Metal,Siding CmntFbrHrdBrd
Construction Status Under Construction
Schools
Elementary Schools Dune Lakes
Others
HOA Fee Include Master Association
Assessment Amount $730
Energy Description AC - 2 or More,AC - Central Elect,Ceiling Fans,Double Pane Windows,Water Heater - Gas,Water Heater - Tnkls
Financing Conventional
Read Less Info
Want to know what your home might be worth? Contact us for a FREE valuation!

Our team is ready to help you sell your home for the highest possible price ASAP
Bought with Corcoran Reverie SRB

"My job is to find and attract mastery-based agents to the office, protect the culture, and make sure everyone is happy! "
