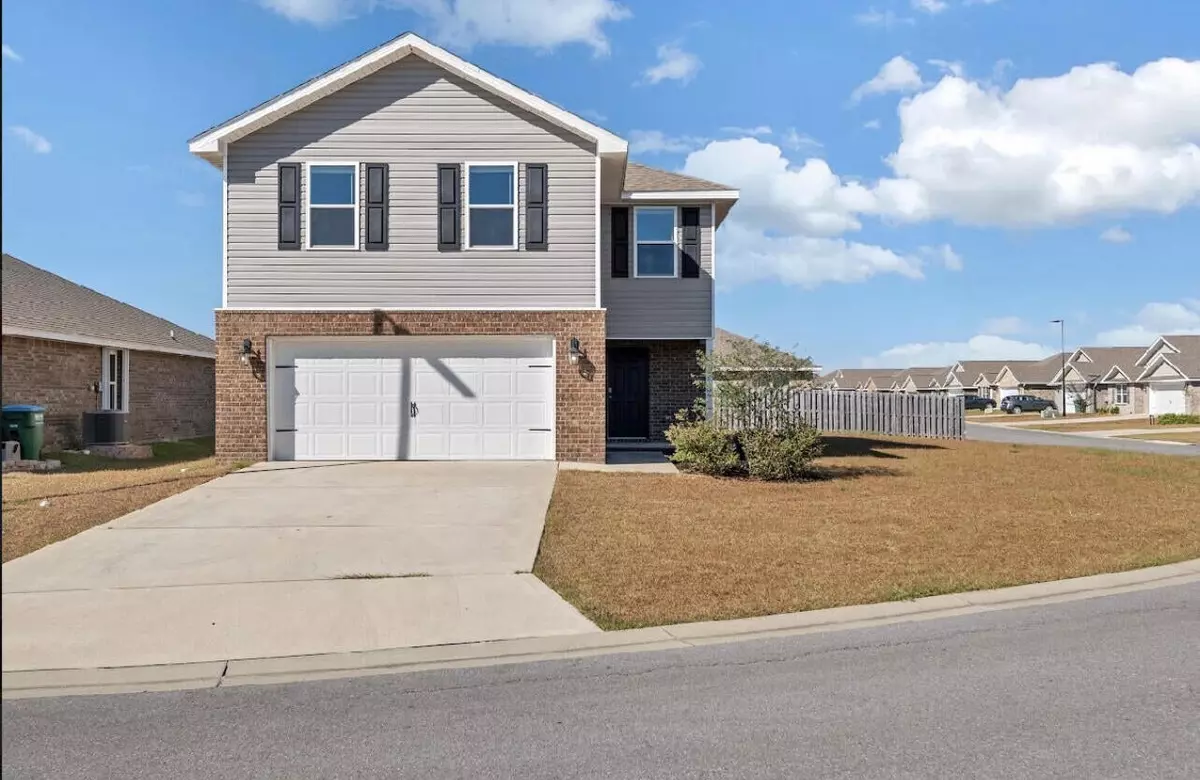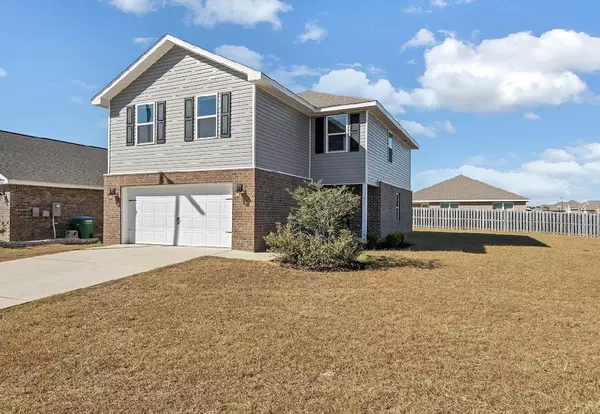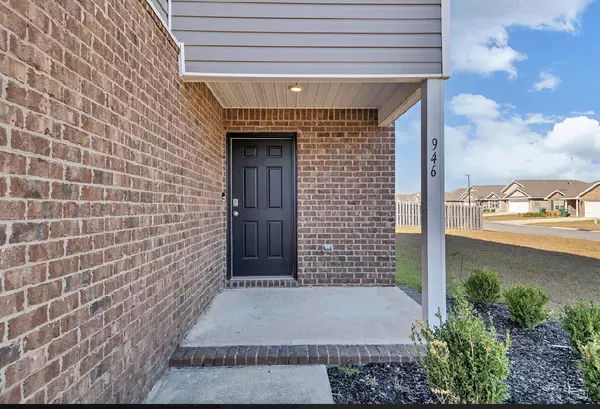$335,000
$335,000
For more information regarding the value of a property, please contact us for a free consultation.
4 Beds
2 Baths
2,002 SqFt
SOLD DATE : 09/23/2023
Key Details
Sold Price $335,000
Property Type Single Family Home
Sub Type Contemporary
Listing Status Sold
Purchase Type For Sale
Square Footage 2,002 sqft
Price per Sqft $167
Subdivision Redstone Commons
MLS Listing ID 919442
Sold Date 09/23/23
Bedrooms 4
Full Baths 2
Construction Status Construction Complete
HOA Fees $50/mo
HOA Y/N Yes
Year Built 2020
Lot Size 7,405 Sqft
Acres 0.17
Property Description
BACK ON MARKET!! Orders delayed!!!! SE Crestview homes provides a shorter commute! One of the largest lots in Redstone Commons. Beautiful home with updated paint colors, open floorplan, extra-large living room and dining room area. Beautiful kitchen with large bar area. Ample storage. 1/2 bath downstairs. Great family home! 4 upstairs bedrooms that are all separate from the master. HUGE master closet! 5-foot walk-in 8. Double sinks in the master bath. The master is large and can easily accommodate a king size bed and bedroom furniture. All3 of the remaining bedrooms are a good size. Redstone commons has an amazing pool area with a covered gathering area, playground and dog park.
Location
State FL
County Okaloosa
Area 25 - Crestview Area
Zoning Resid Single Family
Rooms
Guest Accommodations Pets Allowed,Playground,Pool
Kitchen First
Interior
Interior Features Breakfast Bar, Floor Vinyl, Washer/Dryer Hookup, Woodwork Painted
Appliance Auto Garage Door Opn, Dishwasher, Microwave, Refrigerator, Stove/Oven Electric
Exterior
Exterior Feature Patio Open
Parking Features Garage Attached
Garage Spaces 2.0
Pool Community
Community Features Pets Allowed, Playground, Pool
Utilities Available Public Sewer, Public Water
Private Pool Yes
Building
Story 2.0
Structure Type Brick,Frame,Siding Vinyl,Slab
Construction Status Construction Complete
Schools
Elementary Schools Riverside
Others
HOA Fee Include Management
Assessment Amount $50
Energy Description AC - Central Elect,Heat Cntrl Electric,Water Heater - Elect
Financing Conventional,FHA,VA
Read Less Info
Want to know what your home might be worth? Contact us for a FREE valuation!

Our team is ready to help you sell your home for the highest possible price ASAP
Bought with EXP Realty LLC
"My job is to find and attract mastery-based agents to the office, protect the culture, and make sure everyone is happy! "





