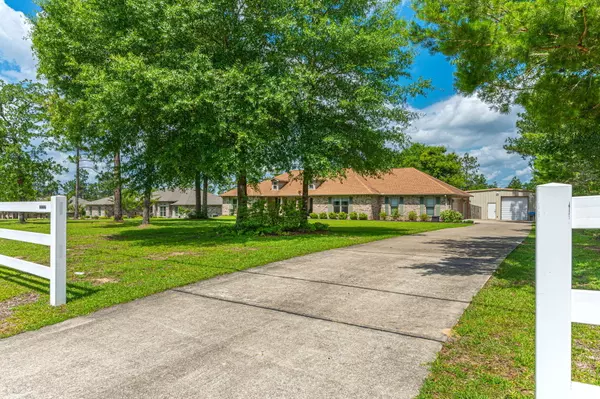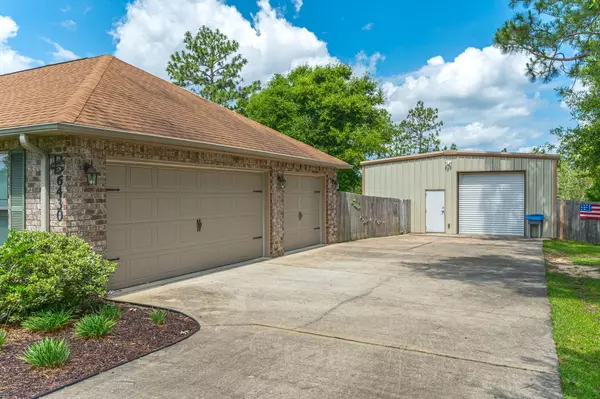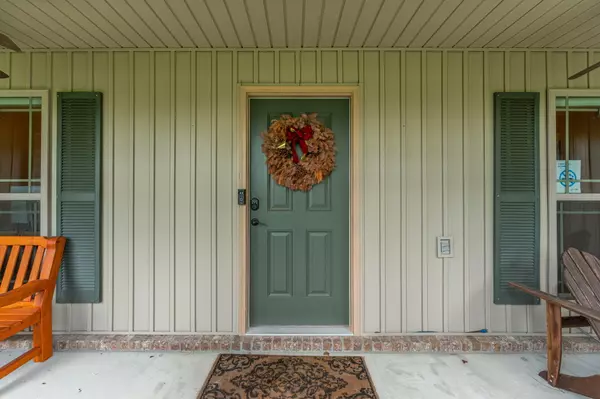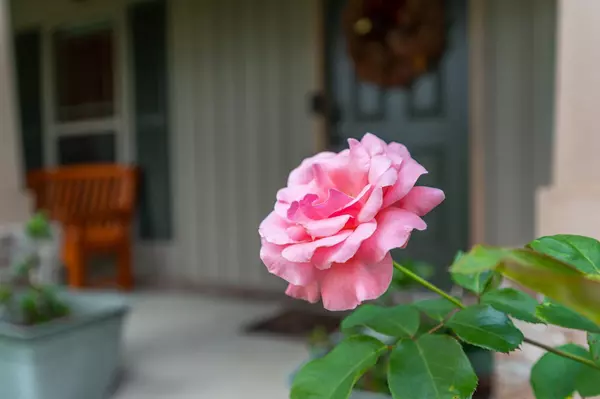$483,000
$480,000
0.6%For more information regarding the value of a property, please contact us for a free consultation.
4 Beds
2 Baths
2,422 SqFt
SOLD DATE : 06/22/2023
Key Details
Sold Price $483,000
Property Type Single Family Home
Sub Type Ranch
Listing Status Sold
Purchase Type For Sale
Square Footage 2,422 sqft
Price per Sqft $199
Subdivision Yellow River Plantation
MLS Listing ID 923762
Sold Date 06/22/23
Bedrooms 4
Full Baths 2
Construction Status Construction Complete
HOA Fees $25/ann
HOA Y/N Yes
Year Built 2014
Annual Tax Amount $1,835
Tax Year 2022
Lot Size 1.080 Acres
Acres 1.08
Property Description
SHOP/POOL/3 CAR GARAGE & 2422 sq ft in this 4 Bed 2 Bath Country Ranch Home Sitting on 1.08 Acre with a Fenced Backyard. Tiled Flooring Throughout Common Areas/Carpeted Bedrooms/Vaulted Ceilings/Formal Dining Room/Office or Flex Room. The Kitchen has Plenty of Cabinets complete with a Breakfast Bar/Granite Counter Tops/Stainless Steel Appliances/Double Oven/Pantry/LED Lights. The Master Bedroom can Accommodate the Largest of Furniture with Room to Spare/Tray Ceiling with the Master Bath having a Separate Shower/Soaking Tub/Double Vanity with Granite Countertops. The Guest Side of the Property Consists of 3 Nice Size Bedrooms and Guest Bath with Tub/Shower Combo and Granite Countertops. The Extra Large Utility Room has countertop for folding/Mop Sink and Space to fit an Extra Freezer
Location
State FL
County Okaloosa
Area 25 - Crestview Area
Zoning County,Deed Restrictions,Resid Single Family
Rooms
Guest Accommodations BBQ Pit/Grill,Fishing,Pavillion/Gazebo,Pets Allowed,Playground
Kitchen First
Interior
Interior Features Breakfast Bar, Floor Hardwood, Floor Tile, Floor WW Carpet, Kitchen Island, Lighting Recessed, Pantry, Split Bedroom, Washer/Dryer Hookup
Appliance Auto Garage Door Opn, Dishwasher, Microwave, Refrigerator W/IceMk, Smoke Detector, Stove/Oven Electric
Exterior
Exterior Feature Columns, Fenced Privacy, Pool - Above Ground, Pool - Vinyl Liner, Porch, Sprinkler System, Workshop
Parking Features Boat, Garage Attached, Garage Detached
Garage Spaces 3.0
Pool Private
Community Features BBQ Pit/Grill, Fishing, Pavillion/Gazebo, Pets Allowed, Playground
Utilities Available Community Water, Electric, Septic Tank
Private Pool Yes
Building
Lot Description Cleared, Covenants, Interior
Story 1.0
Structure Type Brick,Frame,Roof Dimensional Shg,Slab,Trim Vinyl
Construction Status Construction Complete
Schools
Elementary Schools Bob Sikes
Others
HOA Fee Include Accounting,Ground Keeping,Land Recreation
Assessment Amount $300
Energy Description AC - Central Elect,Ceiling Fans,Double Pane Windows,Heat Cntrl Electric,Heat High Efficiency,Water Heater - Elect
Financing Conventional,FHA,VA
Read Less Info
Want to know what your home might be worth? Contact us for a FREE valuation!
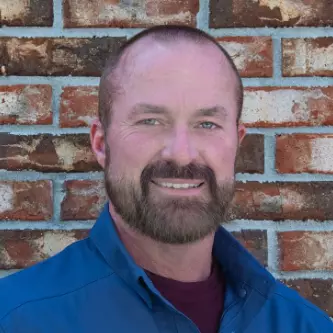
Our team is ready to help you sell your home for the highest possible price ASAP
Bought with The Property Group 850 Inc

"My job is to find and attract mastery-based agents to the office, protect the culture, and make sure everyone is happy! "

