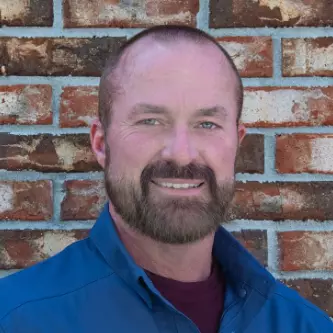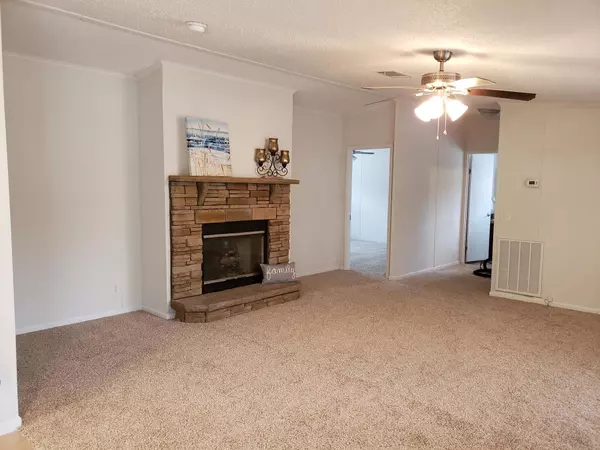$176,900
$179,900
1.7%For more information regarding the value of a property, please contact us for a free consultation.
4 Beds
3 Baths
2,280 SqFt
SOLD DATE : 03/17/2020
Key Details
Sold Price $176,900
Property Type Mobile Home
Sub Type Mobile Home
Listing Status Sold
Purchase Type For Sale
Square Footage 2,280 sqft
Price per Sqft $77
Subdivision Metes & Bounds
MLS Listing ID 835264
Sold Date 03/17/20
Bedrooms 4
Full Baths 3
Construction Status Construction Complete
HOA Y/N No
Year Built 2006
Annual Tax Amount $330
Tax Year 2018
Lot Size 10.000 Acres
Acres 10.0
Property Description
2006-4BR 3BA 2280 sq/ft Mobile home in Northern Walton County on 10 beautiful acres. Enjoy your open front porch into the spacious living room or relax in separate family room with cozy fireplace. Large kitchen/dining room combo with plenty of cabinets for storage , stainless steel appliances included - Work still in progress. More cabinets across from kitchen w/ built in desk. Enjoy the island and breakfast bar for preparing your food and snacks. Enjoy your spacious master suite and bath with a double vanity, separate shower and garden tub for the evening soaks before bed. Enjoy your evenings on the covered back porch overlooking the yard. Storage/Workshop and pumphouse buildings included with property. ''Big Swamp Creek'' running through land on southeast corner of property across stree
Location
State FL
County Walton
Area 23 - North Walton County
Zoning Mobile Home,Resid Single Family
Rooms
Guest Accommodations Pets Allowed
Kitchen First
Interior
Interior Features Fireplace Gas, Floor Vinyl, Kitchen Island, Newly Painted, Wallpaper, Washer/Dryer Hookup
Appliance Cooktop, Dishwasher, Microwave, Refrigerator
Exterior
Pool None
Community Features Pets Allowed
Utilities Available Private Well, Septic Tank
View Creek
Private Pool No
Building
Lot Description Cleared, Wooded
Story 1.0
Construction Status Construction Complete
Schools
Elementary Schools Paxton
Others
Energy Description AC - Central Elect,Ceiling Fans,Double Pane Windows,Water Heater - Elect
Financing Conventional,VA
Read Less Info
Want to know what your home might be worth? Contact us for a FREE valuation!

Our team is ready to help you sell your home for the highest possible price ASAP
Bought with EXP Realty LLC

"My job is to find and attract mastery-based agents to the office, protect the culture, and make sure everyone is happy! "





