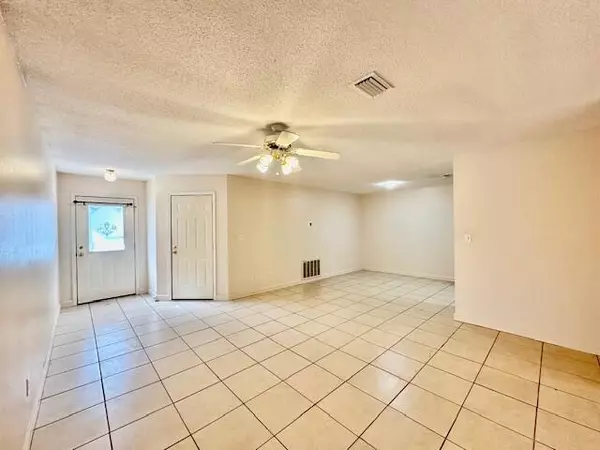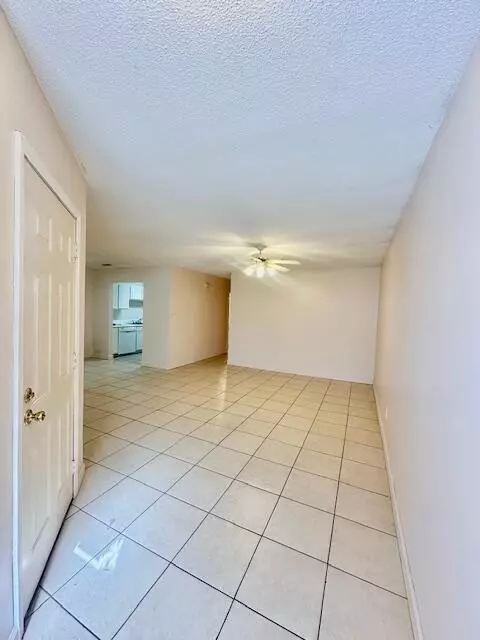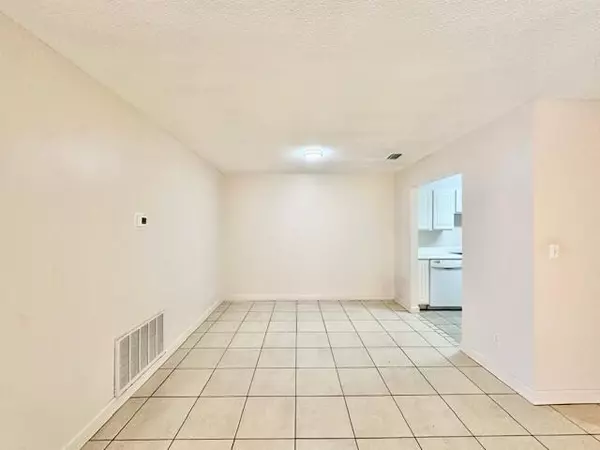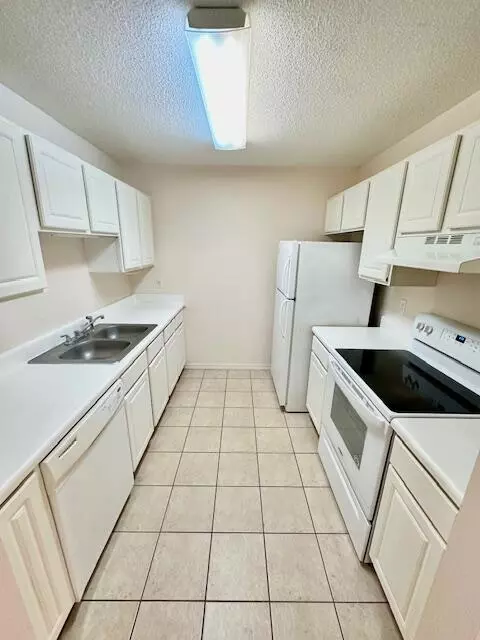
2 Beds
2 Baths
894 SqFt
2 Beds
2 Baths
894 SqFt
Key Details
Property Type Townhouse
Sub Type Townhome
Listing Status Active
Purchase Type For Rent
Square Footage 894 sqft
Subdivision Rosebud Plantation T/H
MLS Listing ID 962456
Bedrooms 2
Full Baths 2
Year Built 1997
Lot Size 1,306 Sqft
Acres 0.03
Property Description
Location
State FL
County Okaloosa
Area 12 - Fort Walton Beach
Zoning Resid Multi-Family
Rooms
Kitchen First
Interior
Interior Features Floor Tile, Floor WW Carpet, Furnished - None, Skylight(s), Washer/Dryer Hookup, Window Treatmnt Some, Woodwork Painted
Appliance Auto Garage Door Opn, Dishwasher, Disposal, Oven Self Cleaning, Range Hood, Refrigerator, Smoke Detector, Stove/Oven Electric
Exterior
Exterior Feature Patio Open
Garage Spaces 2.0
Pool None
Private Pool No
Building
Lot Description Covenants, Interior, Level, Restrictions
Story 1.0
Structure Type Frame,Roof Composite Shngl,Siding Vinyl,Slab,Trim Vinyl
Schools
Elementary Schools Wright
Others
Energy Description AC - Central Elect,Ceiling Fans,Heat Cntrl Electric,Water Heater - Elect

"My job is to find and attract mastery-based agents to the office, protect the culture, and make sure everyone is happy! "





